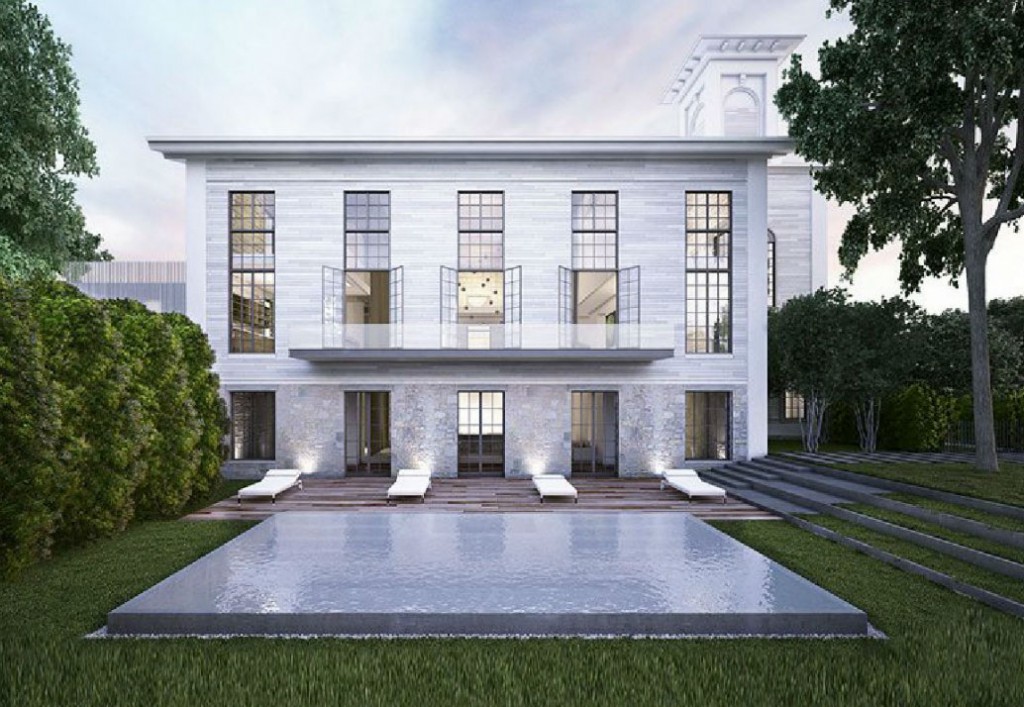Based on the eastern end of Long Island, Bates Masit Architects specializes in contemporary homes that frequently nod to the region’s vernacular architectural forms—witness the house on page 90, inspired by the area’s once-ubiquitous potato barns. For a new project in the town of Sag Harbor, the firm is converting a Methodist church more than 200 years old into a residence, below. “One of the challenges is keeping the dramatic spiritual character of the space and at the same time making it comfortable,” says Paul Masi. “So we’ve replaced the organ with a staircase, but the design of the stairs makes reference to the instrument.” As work progresses, layers of history are revealed in the form of antique timber and wood from old boats. “We approach the project like an archaeologist would,” he continues, “but with a modernist architect’s eye.”
