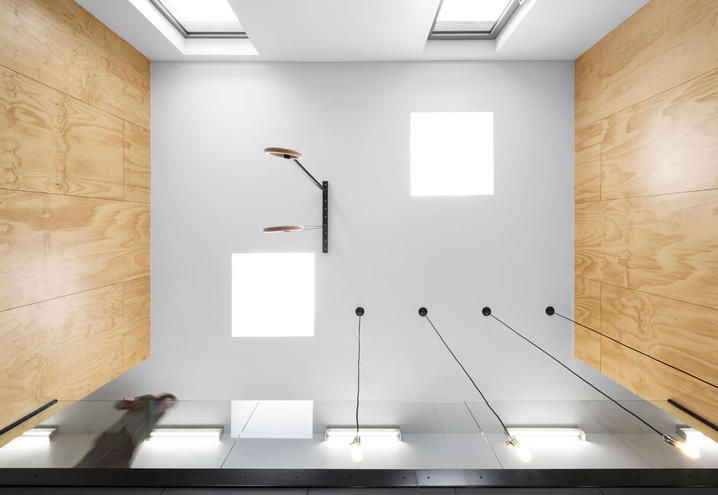_naturehumaine redesigns a Montreal building to create two apartments intended for a pair of young sportsmen. The renovating of the last two floors of the building, the original idea of the architects was to obtain housing units that share the living areas and the main functions and, at the same time, offer intimacy and autonomy to each tenant.
The decision to create an open space with kitchen, living areas, service facilities and common installations allows you to make the most of the surface of 186 sq m and the large cubic capacity. Shot down on the floor between the two levels, it has created a single large space in which the two ‘boxes’ are suspended – hence the name of the project in suspension. The second floor is covered with rough plywood, which seem to float in the air, are the private part of each apartment, and are home to the bedroom and private bathroom for the young athletes.
Three double-height sections creates a sense of freedom and space. The central one, flooded with light from windows, is a gym equipped with gymnastic rings. The ideal place to practice crossfit.
At the center, however, under the box-room you will find the kitchen and living room, bordered on one side by a service black block – with access stairs to the upper floor and a small bathroom with shower – and, on the other side, by a bookcase in white lacquered wood.
The choice of colors of black and white further emphasizes the architectural value of suspended volumes.
naturehumaine.com
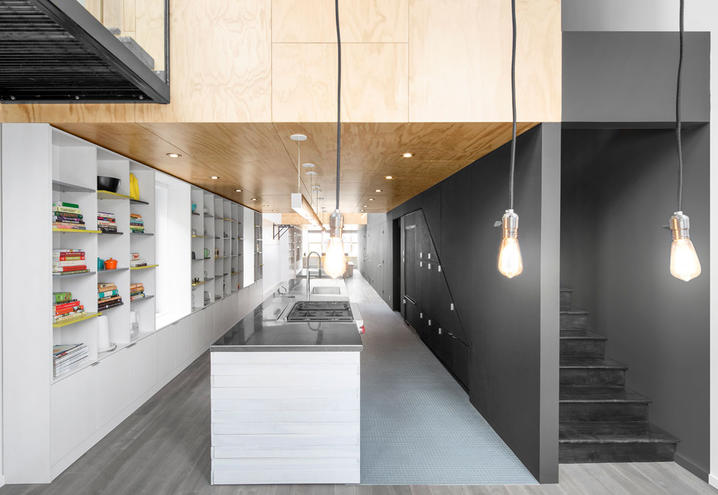

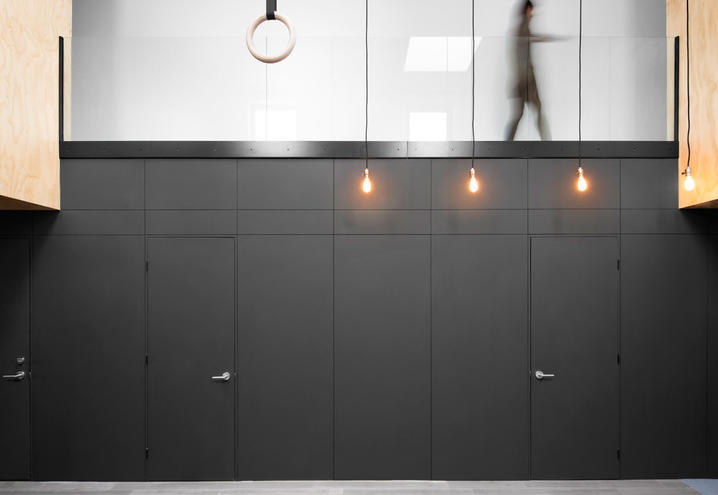
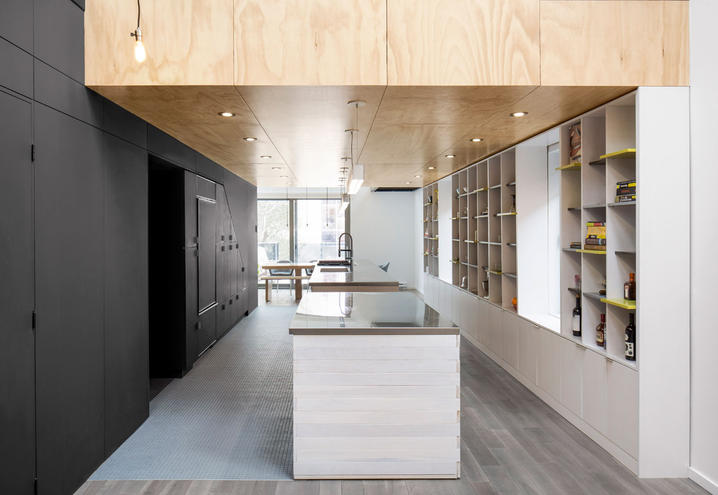
Gray mosaics on one side merging into gray painted floor slats.
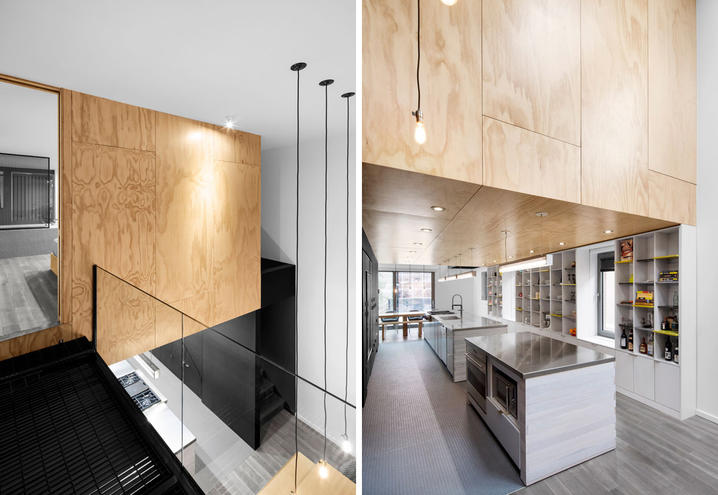
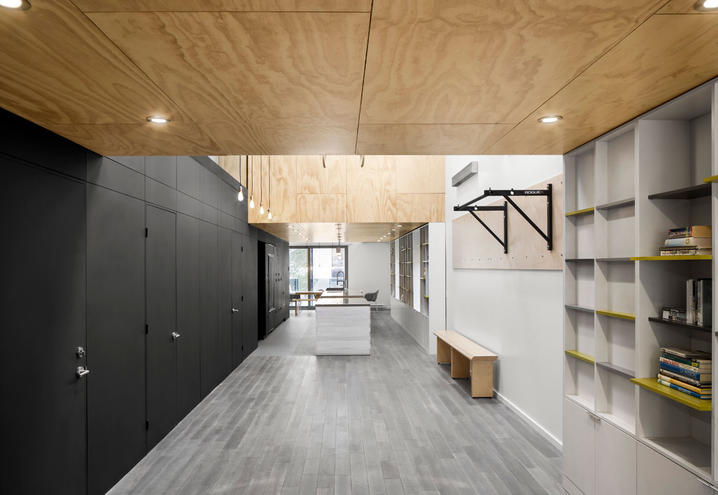
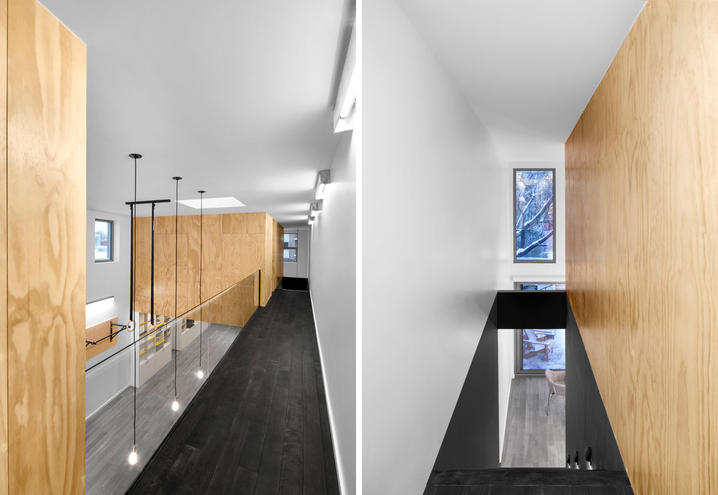
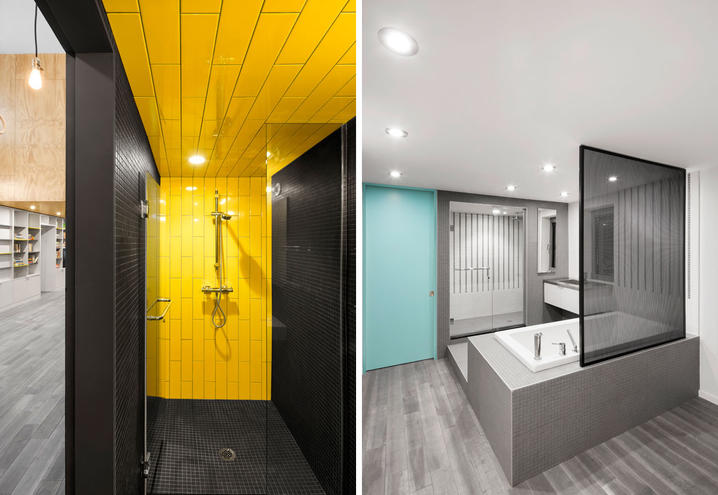

via www.elledecor.it
