Modern Farmhouse in Vermont Home Tour.
“The architect and owners were in sync on every aspect of the design, including the desire for shou sugi ban siding. “I had been interested in shou sugi ban for a long time,” Herrmann says. “These Japanese cypress boards have been charred, wire-brushed, stained, and oiled. We did a lot of testing to come up with the right dark gray color; it changes in the light.”
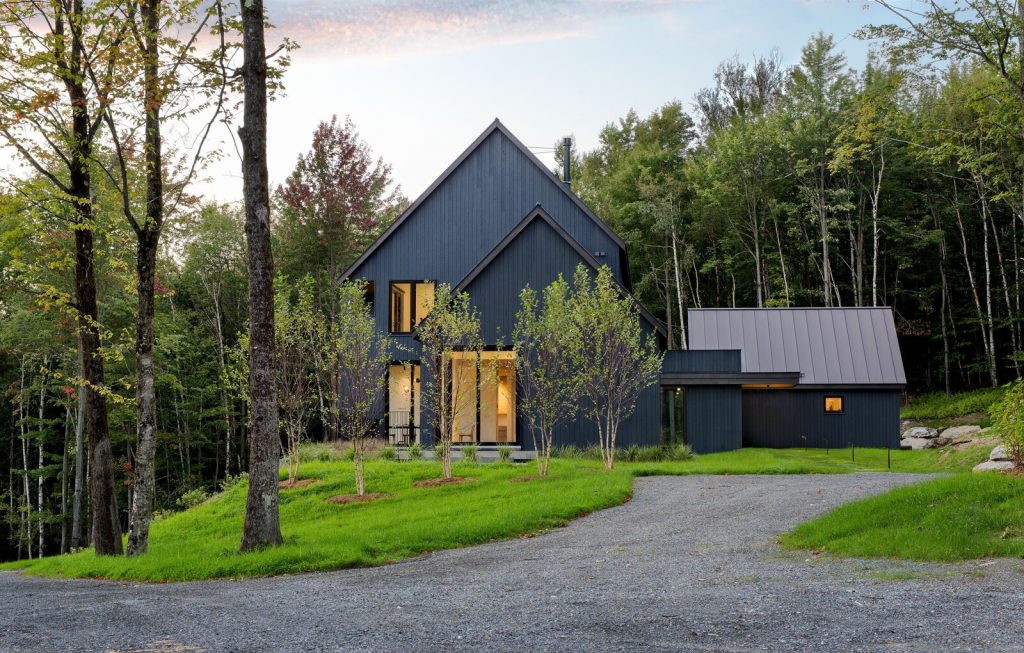
The oversized, oak pivot door has a hefty feel. “It’s about the tactile qualities and the craft,” Herrmann says. Slate tile with a cleft finish in a herringbone pattern connects the entryway to the outdoors. The abstract painting is by British Columbia–based artist Andrea Soos.
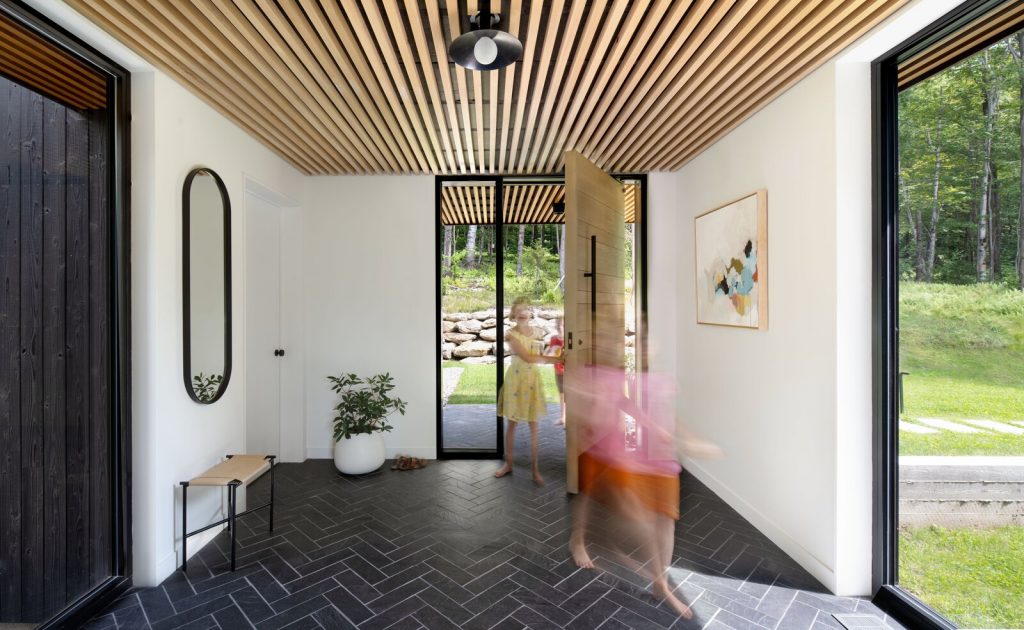
The owners asked that each bunk be its own little pod complete with bookshelves and reading light. Perfect bedroom interior design idea for children. A cosy pod bunk bed in neutral, natural tones.
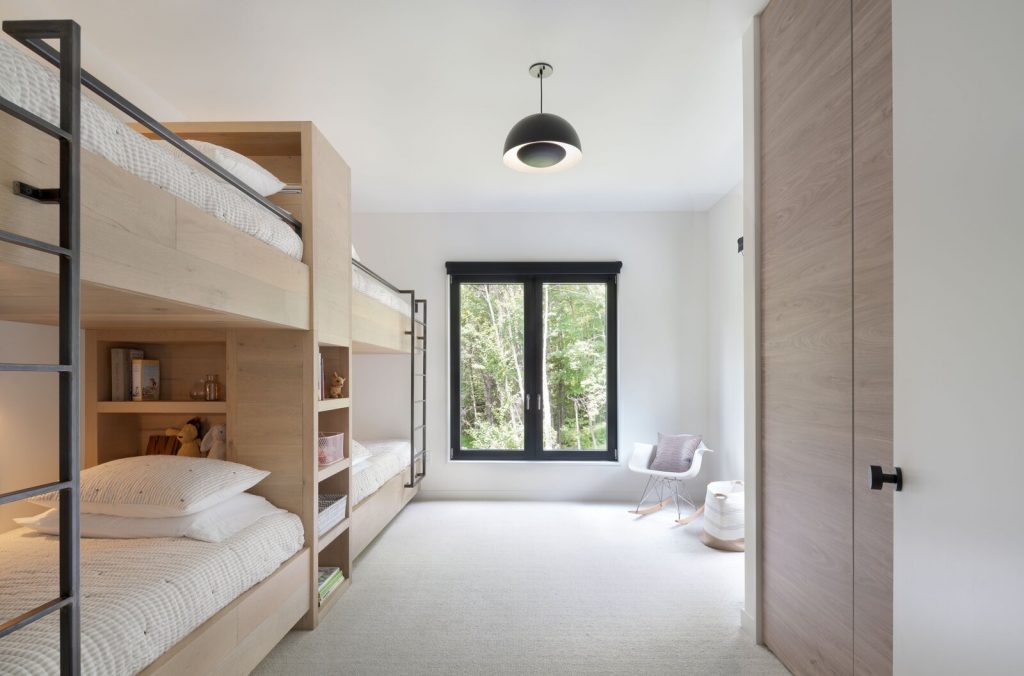
To arrive at the front door, one travels on an informal path of bluestone pavers, then turns 90 degrees to enter. “Discovery and mystery is part of the charm.” Herrmann says. The seven-foot cantilevered covering has an underside of hemlock slats that extends indoors.
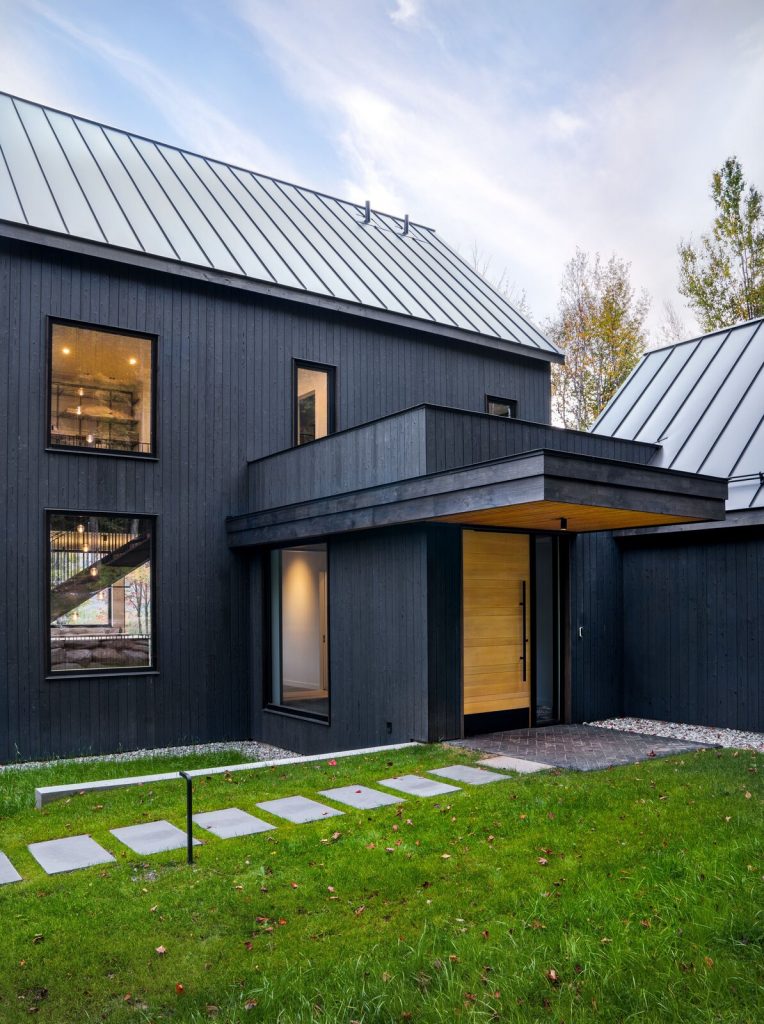
A house that guides you with the perfect use of natural light.
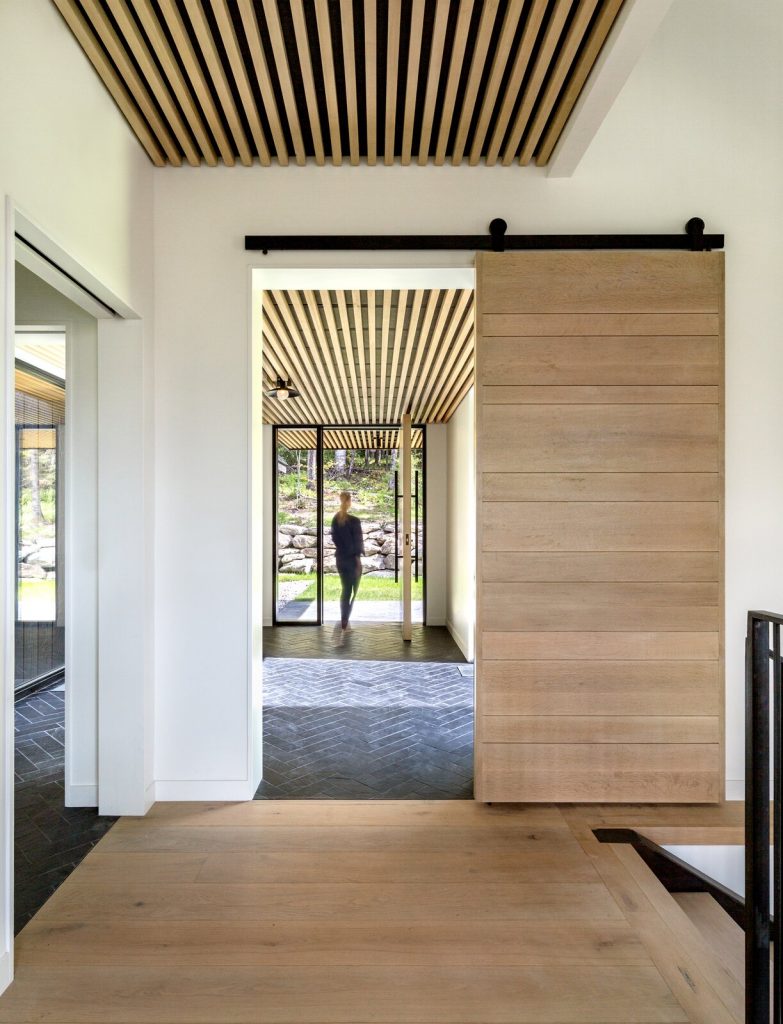
The hemlock slat ceiling runs throughout the first floor, save for the living room. The slats hide acoustical batting and tracks for lighting. It also adds warmth, texture, and interest, and provides a sense of continuity.
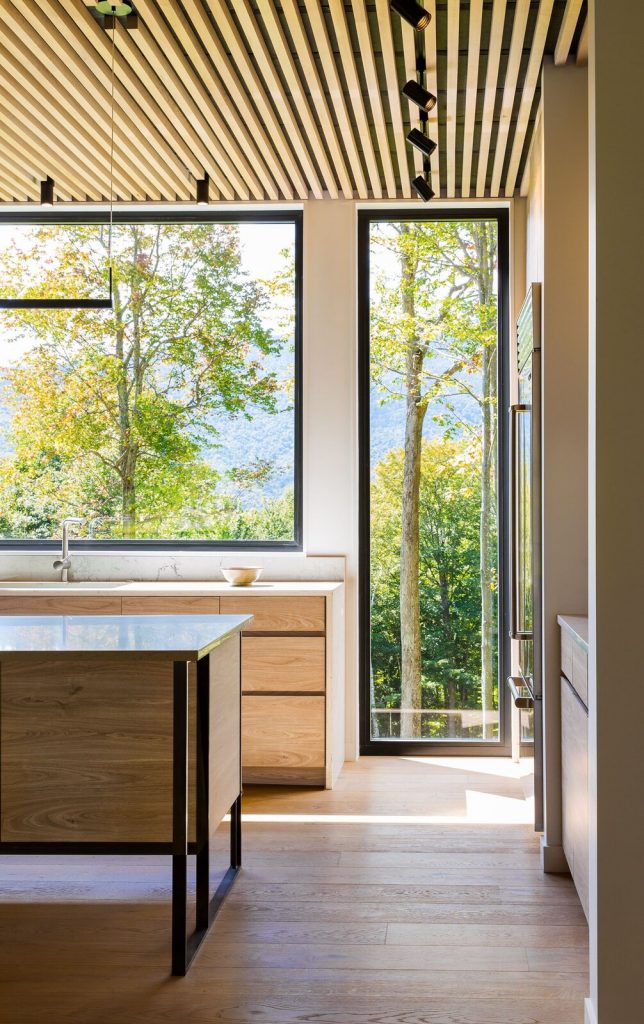
Local cabinetmaker Peter Pomerantz made the custom, white oak cabinetry and Flywheel Industrial Arts fabricated the steel hood. “It’s about lines and shadows; no hardware,” Herrmann says.
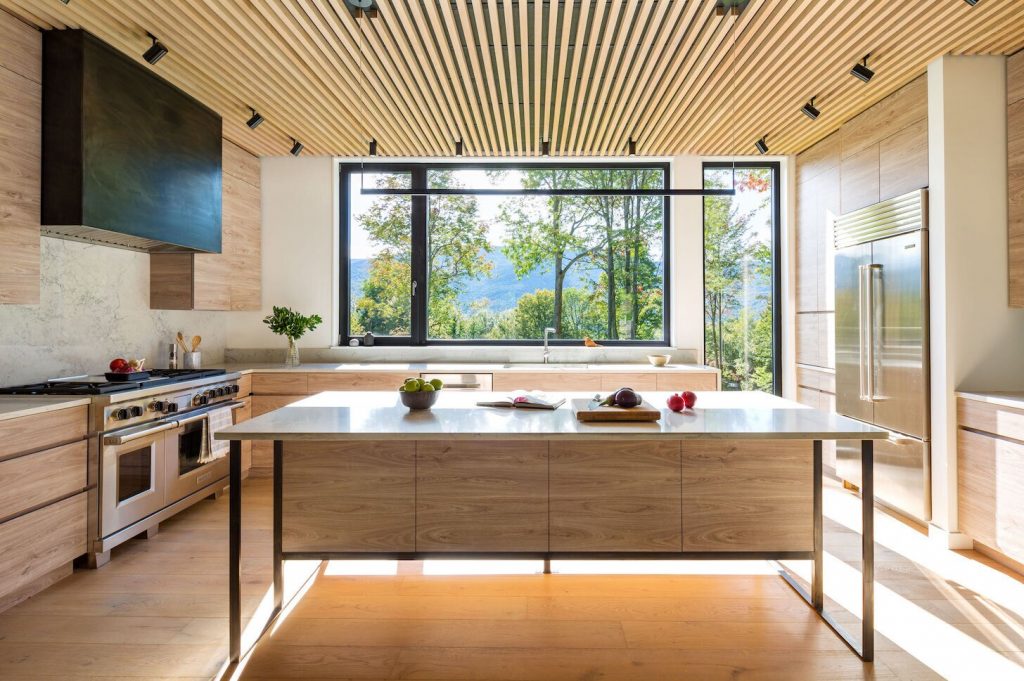
A music room was a must-have for the owners. “My wife plays piano an hour a day, and I like to play records,” the husband says. “The kids know this is Mom and Dad’s room.” The seating is by Blu Dot.
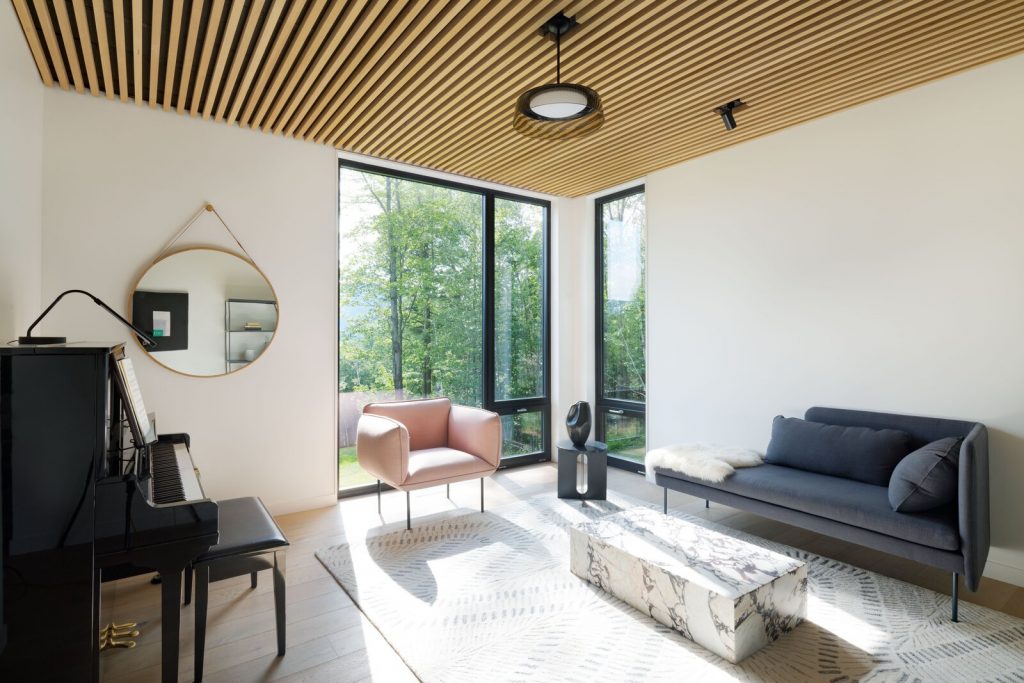
The living room, dining room, and kitchen are distinct spaces while still being very open.
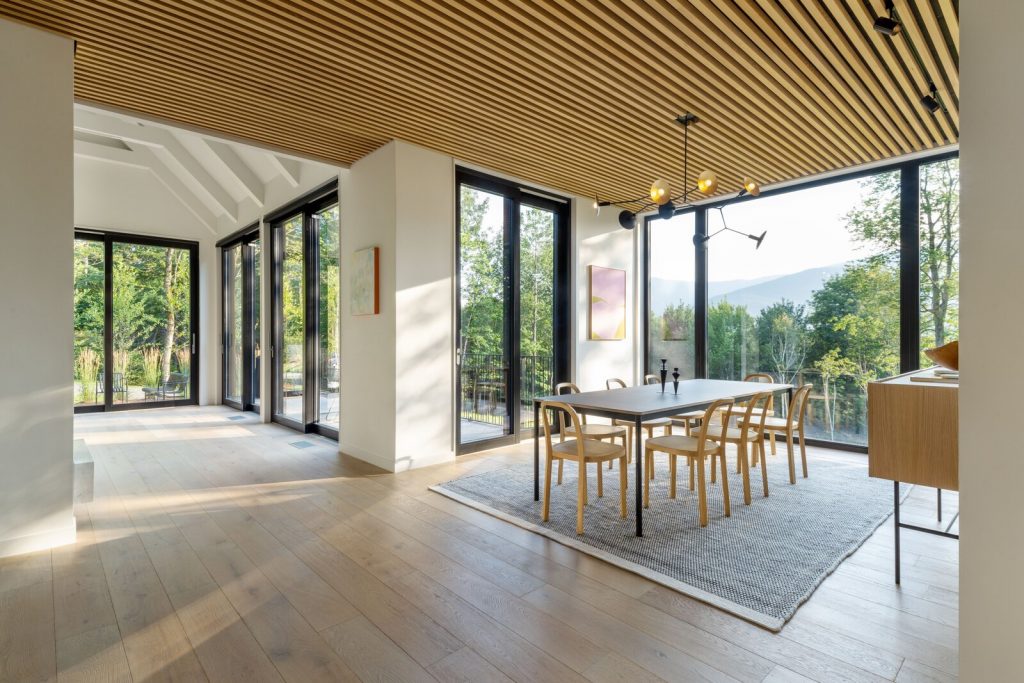
A corner fireplace faced in Ann Sacks concrete tiles anchors the living room. This modern farmhouse design incorporates the traditional farmhouse cathedral ceiling shape with exposed beams and track lighting, all painted in white for a harmonious feel. Light hardwood floors.
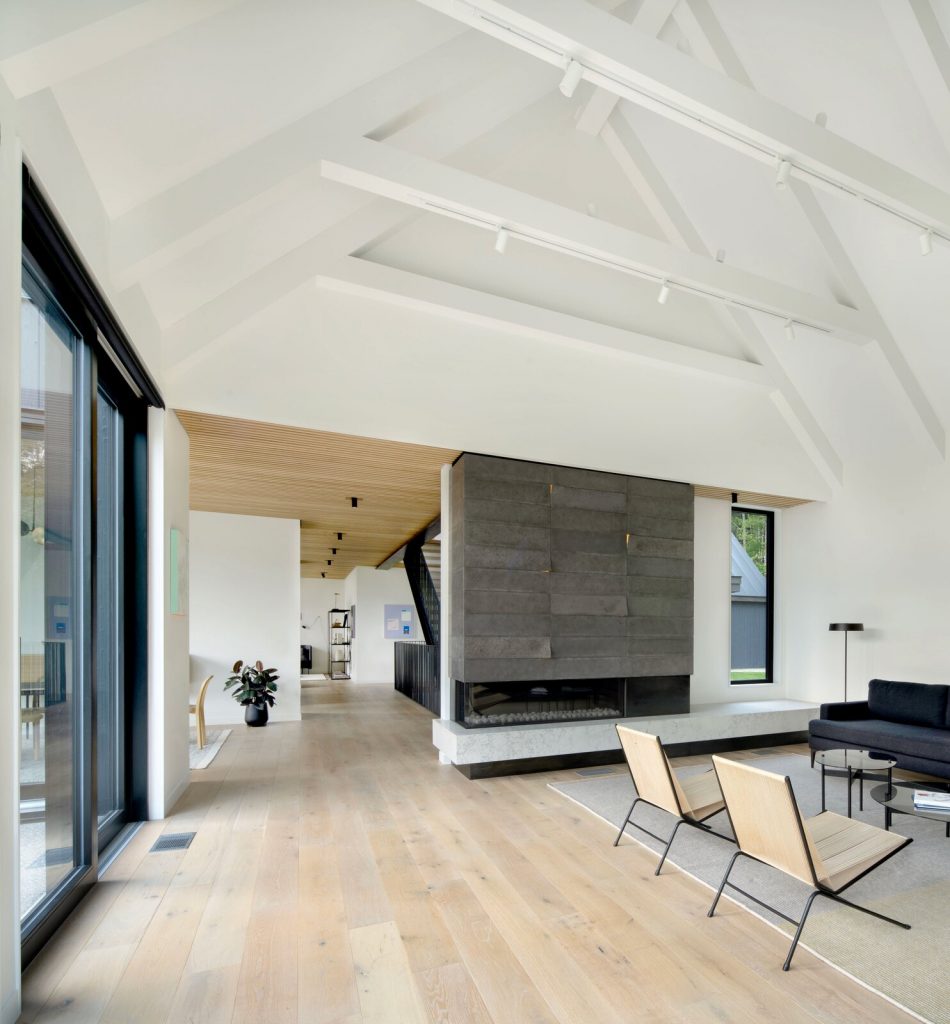
Sliders open to the concrete terrace where they gather every night to watch the sunset.
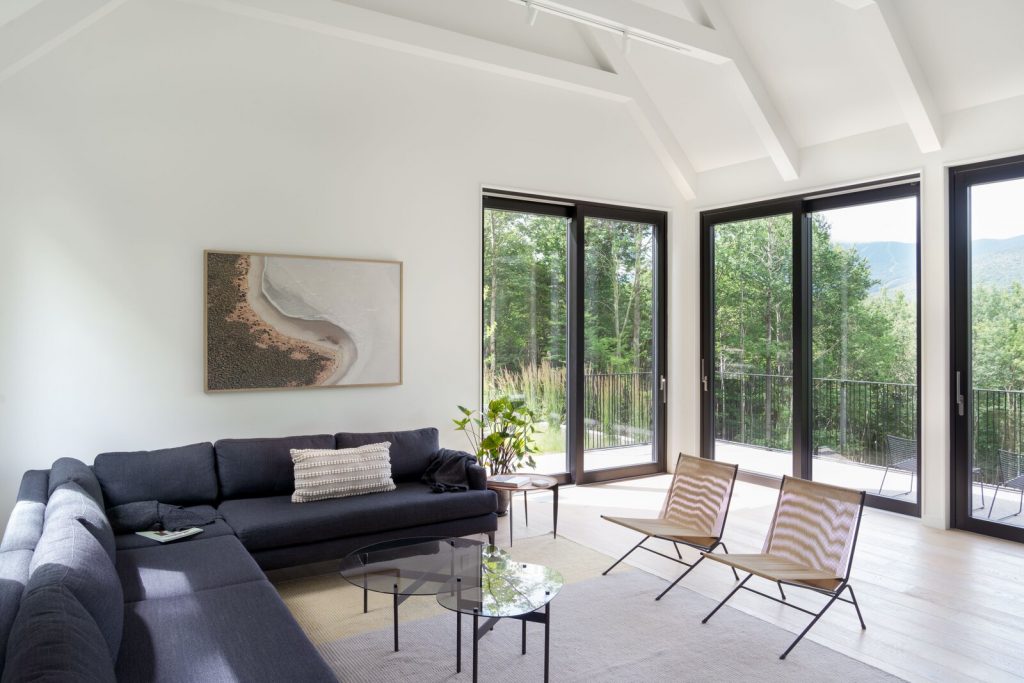
The lower level, which has a polished concrete floor and comfy Blu Dot sectionalA plain barn door separates this area from the guest suite. There are also sliders, so the kids can run out to the yard.
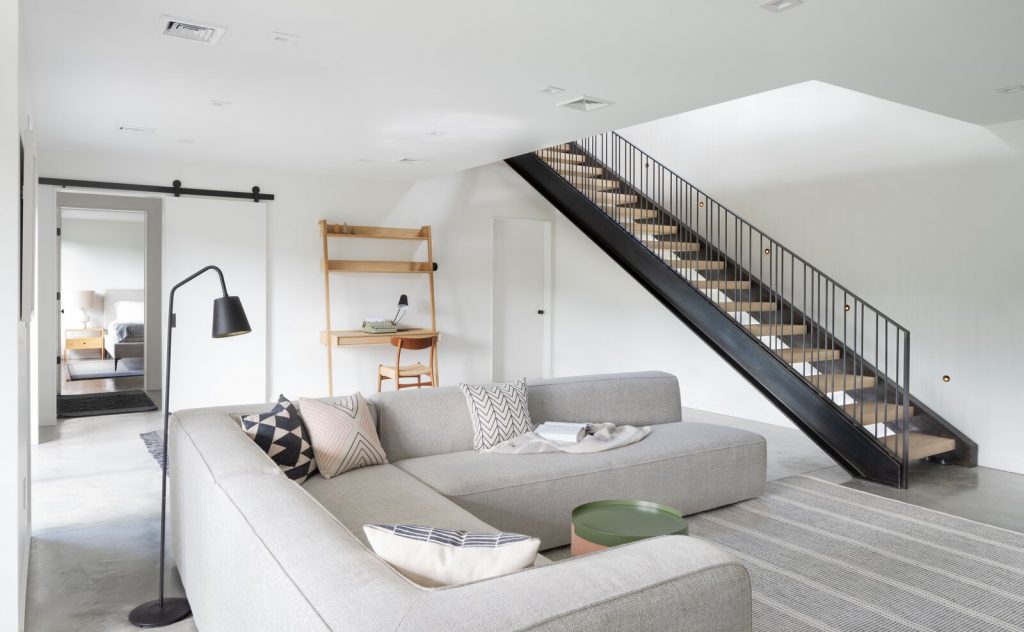
Flywheel Industrial Arts fabricated and installed the floating steel-and-oak stair based on Herrmann’s design, which balances geometry with organic rhythms.
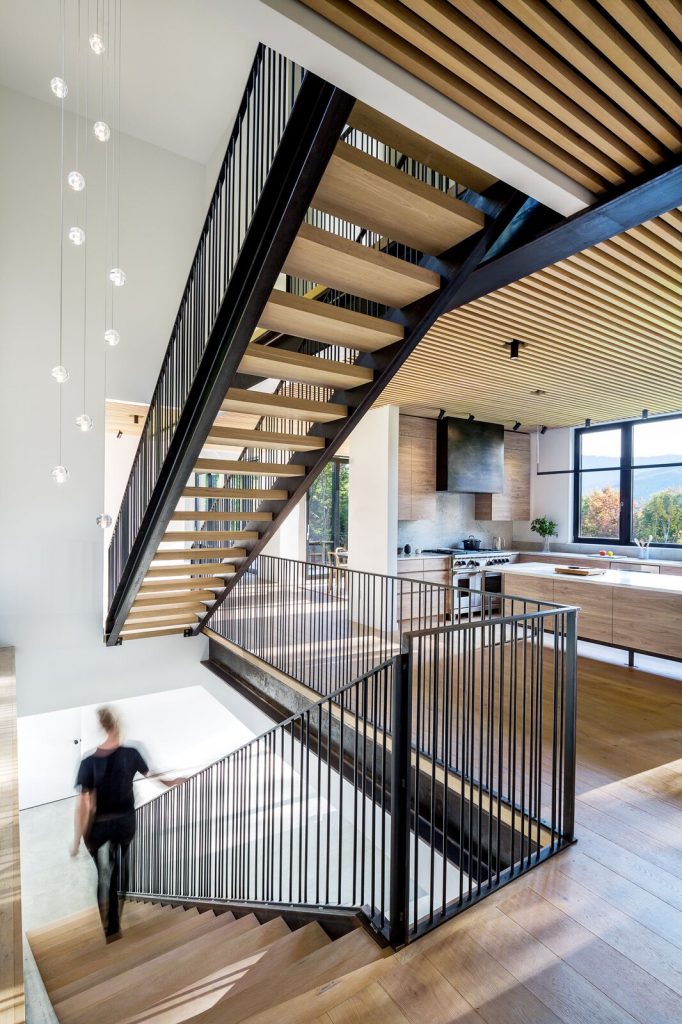
The stair is visible through the large picture window at the front of the house. The ceiling slats rest atop the huge steel beam that runs parallel to the staircase.
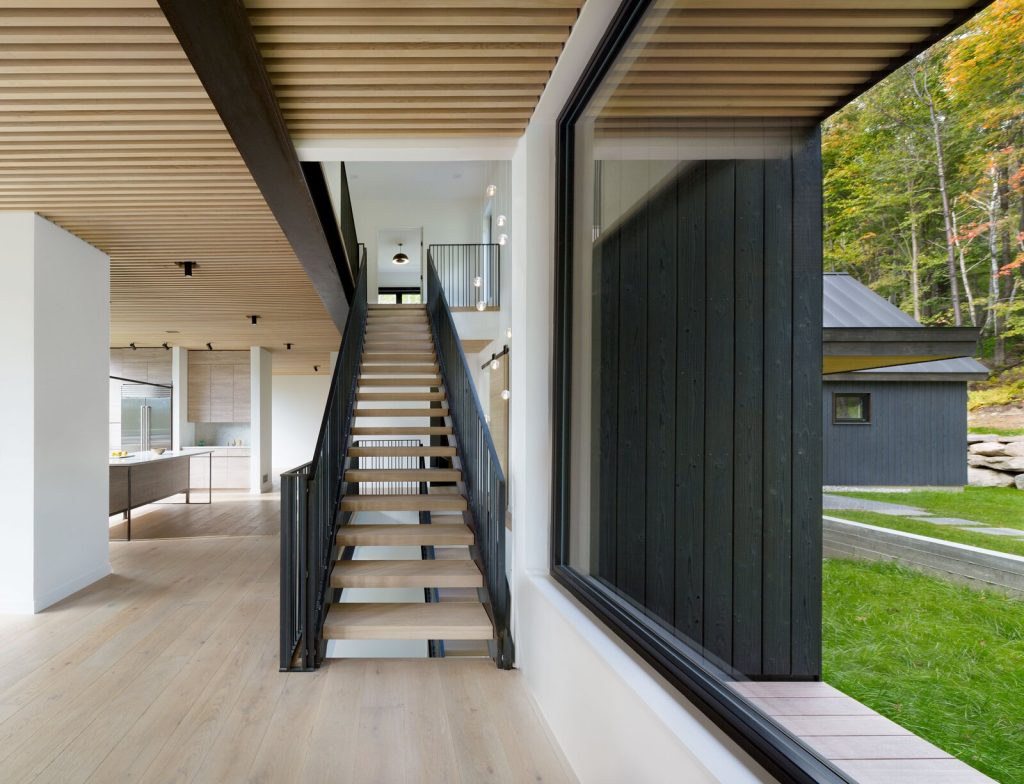
Ann Sacks pillow tiles in the lower level guest bath have a Japanese feel. This bathroom has a wall mount sink, wall lighting around the vanity mirror, half a wall of small ceramic tiles, grey granite looking floor tiles and white painted walls and trim. This neutral bathroom offers a very serene and calming vibe.
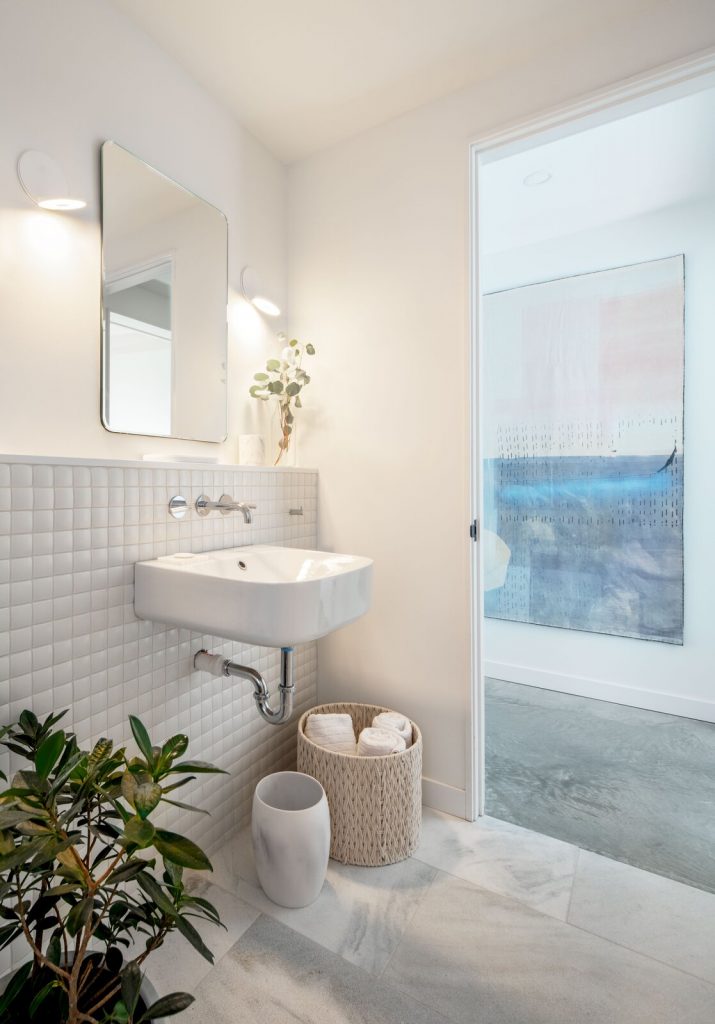
Modern and minimal master bedroom design.
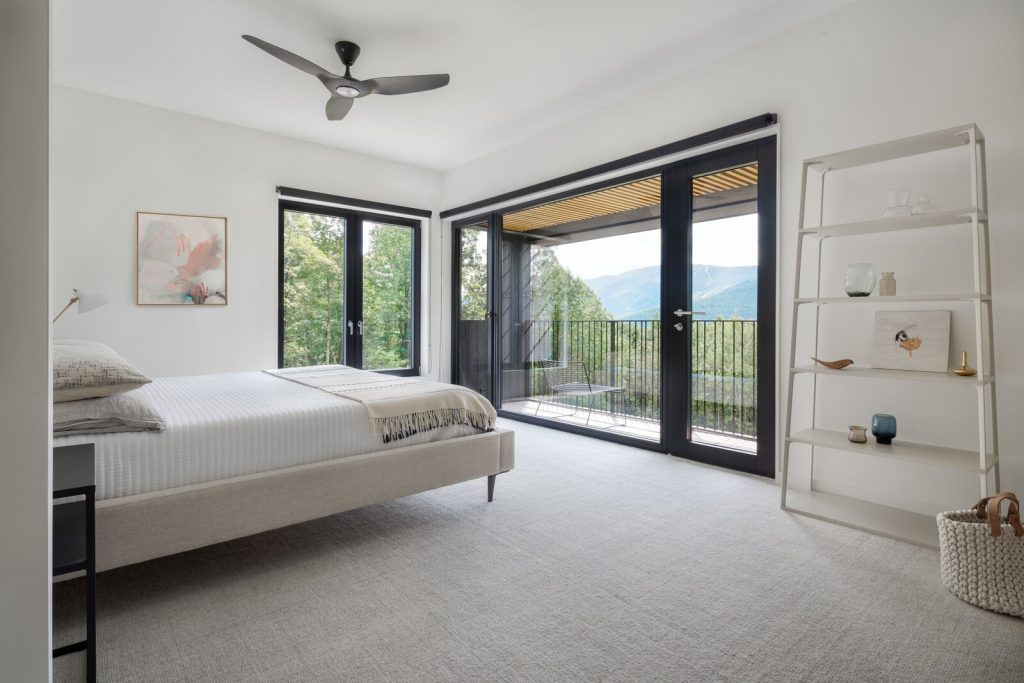
House Exterior
By wedging the house into the hill, Herrmann was able to accommodate the owners’ desire to present a low-key face to the neighbors. Living room sliders open onto a concrete terrace that leads down to the backyard.
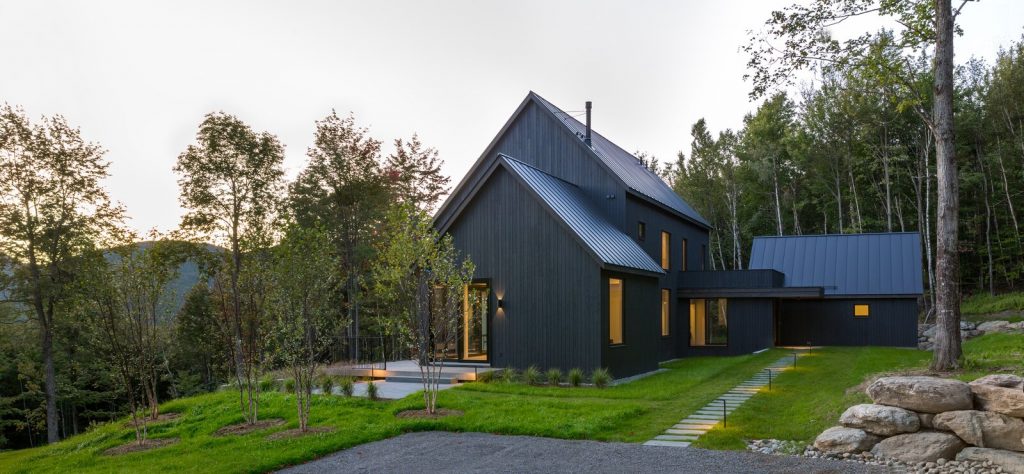
Board-formed concrete provides a pleasing but not overly decorative finish for the backside of the lower level. The living room volume and concrete terrace sit atop the garage.
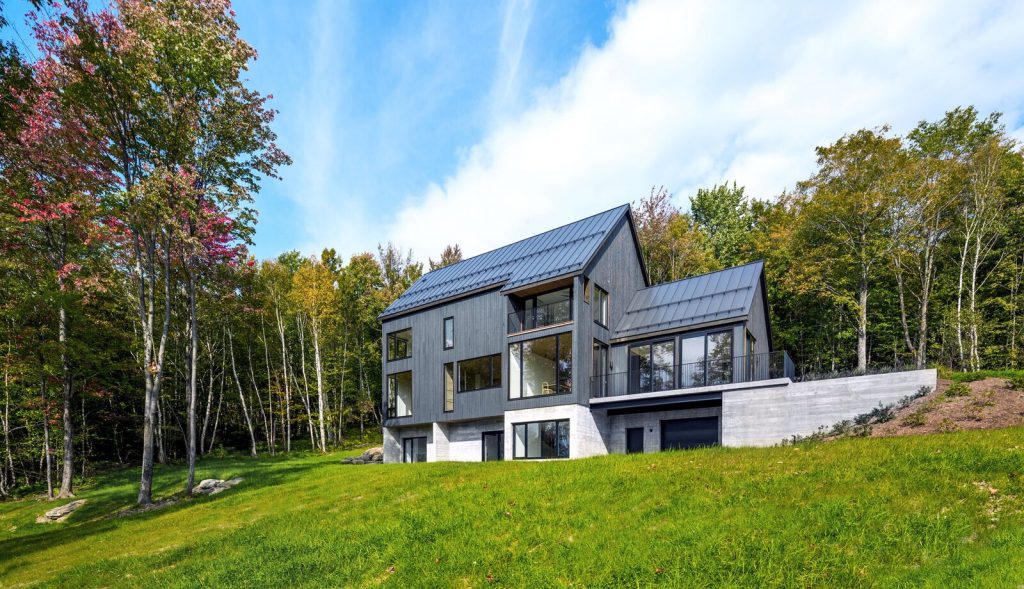
Minimal maintenance modern farmhouse exterior.
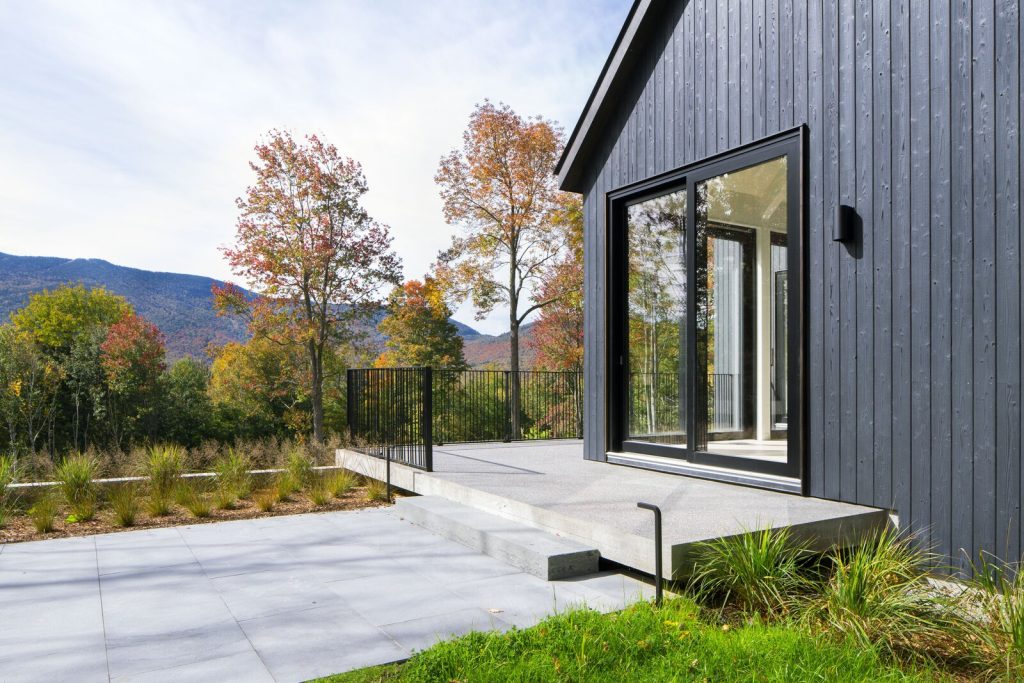
Source:
Article: Dwell
Architect: Elizabeth Herrmann
Photo: Lindsay Selin Photography