Small Bathroom Designs – In today’s world, where living spaces are becoming increasingly compact, the art of designing small bathrooms has become a crucial aspect of interior design. Whether you’re renovating an existing bathroom or planning a new one, having the right knowledge and design strategies can make all the difference in creating a functional, stylish, and inviting space.
This comprehensive guide is your ultimate resource for navigating the challenges and unlocking the potential of small bathroom design. Packed with expert insights, practical tips, and innovative ideas, this article will equip you with the tools you need to transform even the most confined spaces into beautiful and efficient havens.
From optimizing layouts and maximizing storage to incorporating space-saving fixtures and creating visual illusions, this guide covers every aspect of small bathroom design. You’ll learn how to assess your needs, prioritize functional areas, and arrange fixtures and accessories for optimal efficiency and comfort.
But designing a small bathroom isn’t just about functionality; it’s also about creating a visually appealing and welcoming environment. This guide will teach you how to incorporate lighting strategically, choose the right colors and materials, and add textural elements to create depth and interest.
Whether you’re working with a tiny powder room, a compact en-suite, or a cozy guest bathroom, this article will provide you with the knowledge and inspiration to transform even the smallest spaces into stunning masterpieces.
So, get ready to unlock the secrets of small bathroom design and create a space that not only meets your practical needs but also reflects your personal style and aesthetic preferences. With the invaluable insights and practical advice found within these pages, you’ll be equipped to design a small bathroom that exceeds your expectations and elevates your living experience.
Maximizing Space and Style: Small Bathroom Design Solutions
Small bathrooms can present a unique set of design challenges, but with the right approach, they can be transformed into functional and stylish spaces. In this article, we’ll explore various design strategies, layouts, and tips to help you make the most of your compact bathroom.
Table of Contents:
- How to Layout a Small Bathroom
- How to Make a Small Bathroom Nice
- How to Arrange a Small Bathroom
- What is the Smallest Practical Bathroom?
- Small Bathroom Designs with Shower
- Small Bathroom and Toilet Design
- Small Bathroom Designs with Shower and Toilet
- Small Bathroom Designs with Bath
How to Layout a Small Bathroom
When it comes to small bathroom layouts, efficient space planning is key. Here are some tips to consider:
1. Assess Your Needs
Before you begin the layout process, take a step back and assess your needs. Determine the essential elements you require in your bathroom, such as a toilet, sink, shower, or bathtub. This will help you prioritize the available space and make informed decisions.
2. Optimize Traffic Flow
In a small bathroom, it’s crucial to ensure smooth traffic flow. Consider the placement of doors and fixtures to avoid obstructions and create a comfortable flow. You might need to get creative with door swings or opt for a pocket door to save space.
3. Utilize Vertical Space
Small bathrooms often lack floor space, but you can take advantage of vertical space. Install shelves, cabinets, or niches in the walls to create additional storage areas. You can also consider installing a wall-mounted toilet or a pedestal sink to free up floor space.
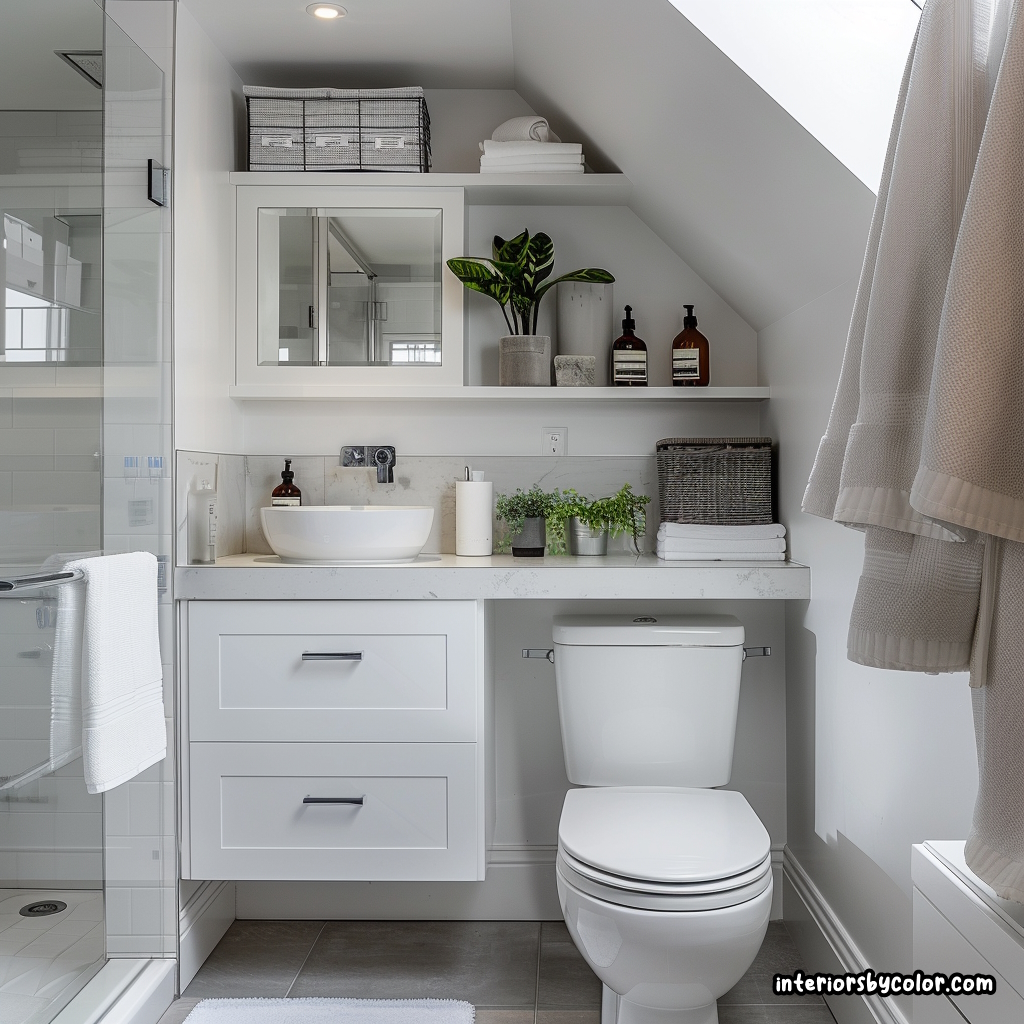
4. Consider Space-Saving Fixtures
Look for compact or space-saving fixtures, such as corner sinks, wall-hung toilets, and neo-angle or corner showers. These fixtures can help you maximize the available space without compromising functionality.
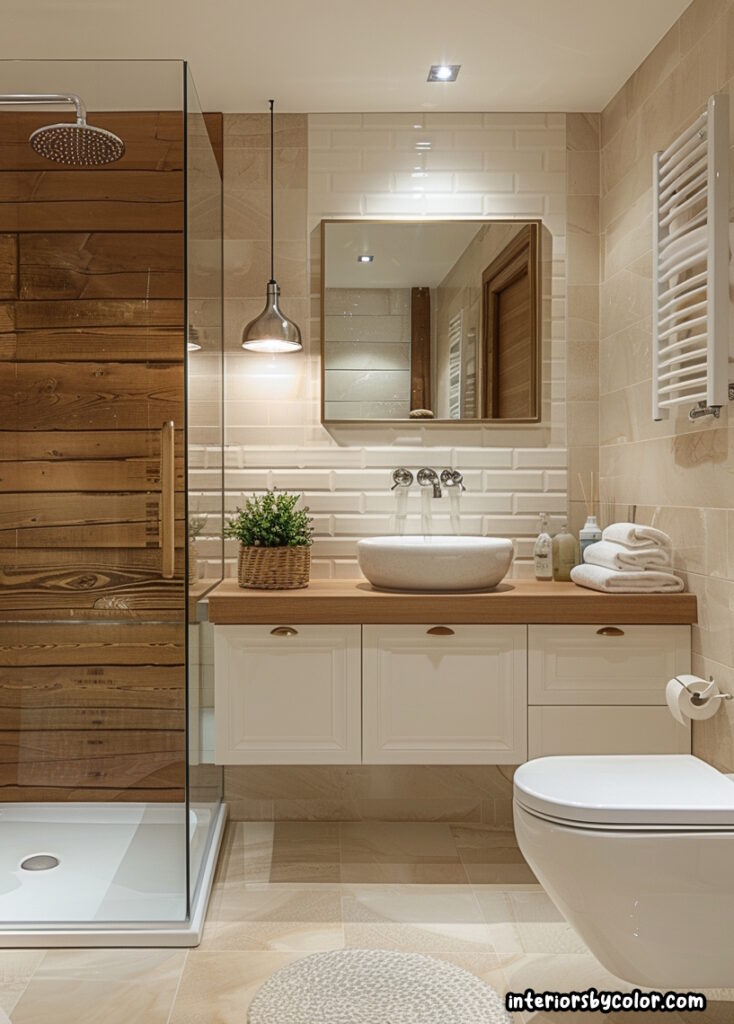
How to Make a Small Bathroom Nice
While small bathrooms can be challenging, they don’t have to sacrifice style or comfort. Here are some tips to make your small bathroom feel inviting and attractive:
1. Choose Light Colors and Reflective Surfaces
Light colors and reflective surfaces can create the illusion of a larger space. Opt for light-colored tiles, paint colors, and fixtures to brighten up the room. Additionally, consider installing a large mirror or mirrored walls to reflect light and create a sense of spaciousness.
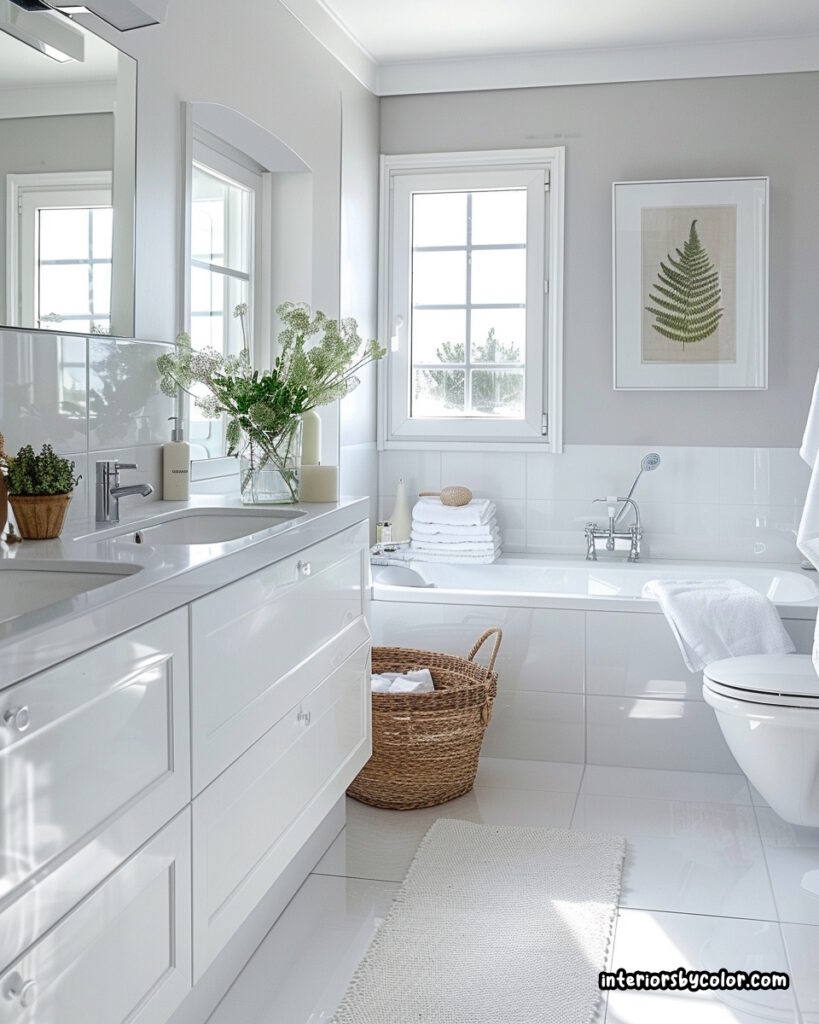
2. Incorporate Lighting Strategically
Proper lighting can make a small bathroom feel more open and inviting. Consider installing recessed lighting, wall sconces, or a skylight to brighten up the space. You can also use task lighting around the vanity or mirror to create a functional and welcoming environment.
3. Embrace Open Shelving
Open shelving can add visual interest and create the illusion of more space. Install floating shelves or open cabinets to display decorative items or store frequently used toiletries. This not only adds style but also helps keep the space organized and clutter-free.
4. Add Textural Elements
Incorporating textural elements, such as natural stone, wood accents, or patterned tiles, can add depth and interest to a small bathroom. These elements can create a sense of warmth and sophistication, making the space feel more inviting.
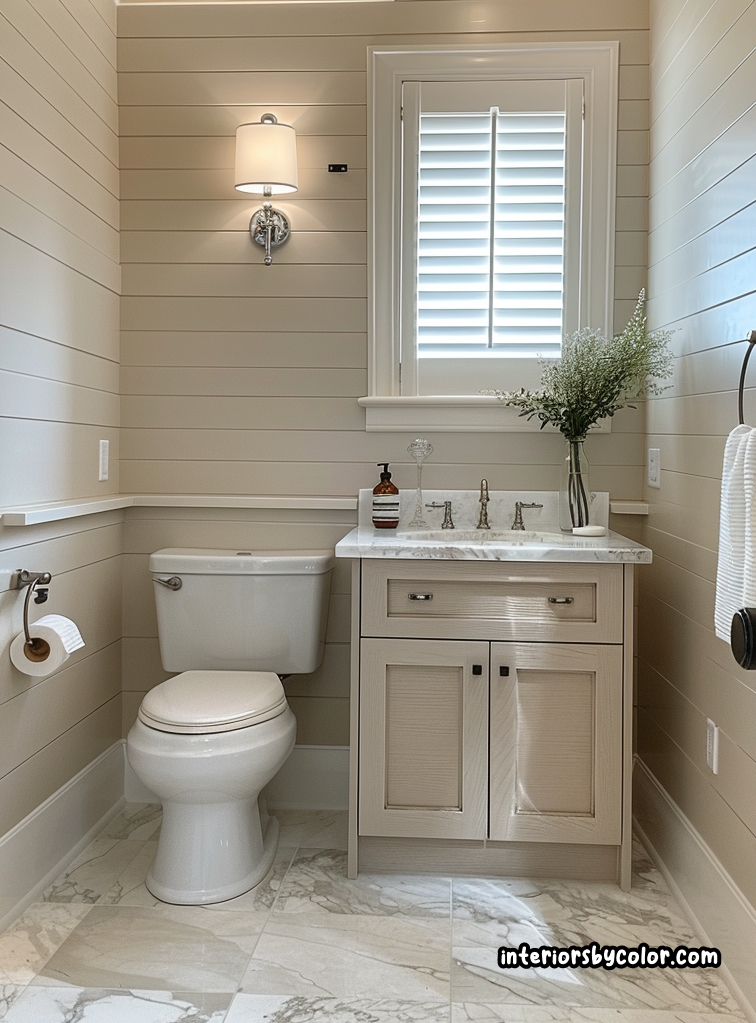
How to Arrange a Small Bathroom
Proper arrangement of fixtures and accessories is crucial in a small bathroom. Here are some tips to help you optimize the space:
1. Prioritize Functional Areas
Identify the key functional areas in your bathroom, such as the toilet, sink, and shower/bathtub areas. Arrange these areas in a logical and efficient manner, ensuring easy access and comfortable movement.
2. Consider Built-in Storage
Built-in storage solutions can help you maximize space and keep your bathroom organized. Consider installing recessed cabinets, niches, or shelves in the walls to store toiletries, towels, and other bathroom essentials.
3. Utilize Corner Space
Corners are often underutilized in small bathrooms. Consider installing a corner sink, shower, or cabinet to make the most of these awkward spaces.
4. Opt for Multipurpose Furniture
Multipurpose furniture, such as a vanity with built-in storage or a bench with hidden compartments, can help you maximize space while adding functionality and style to your small bathroom.
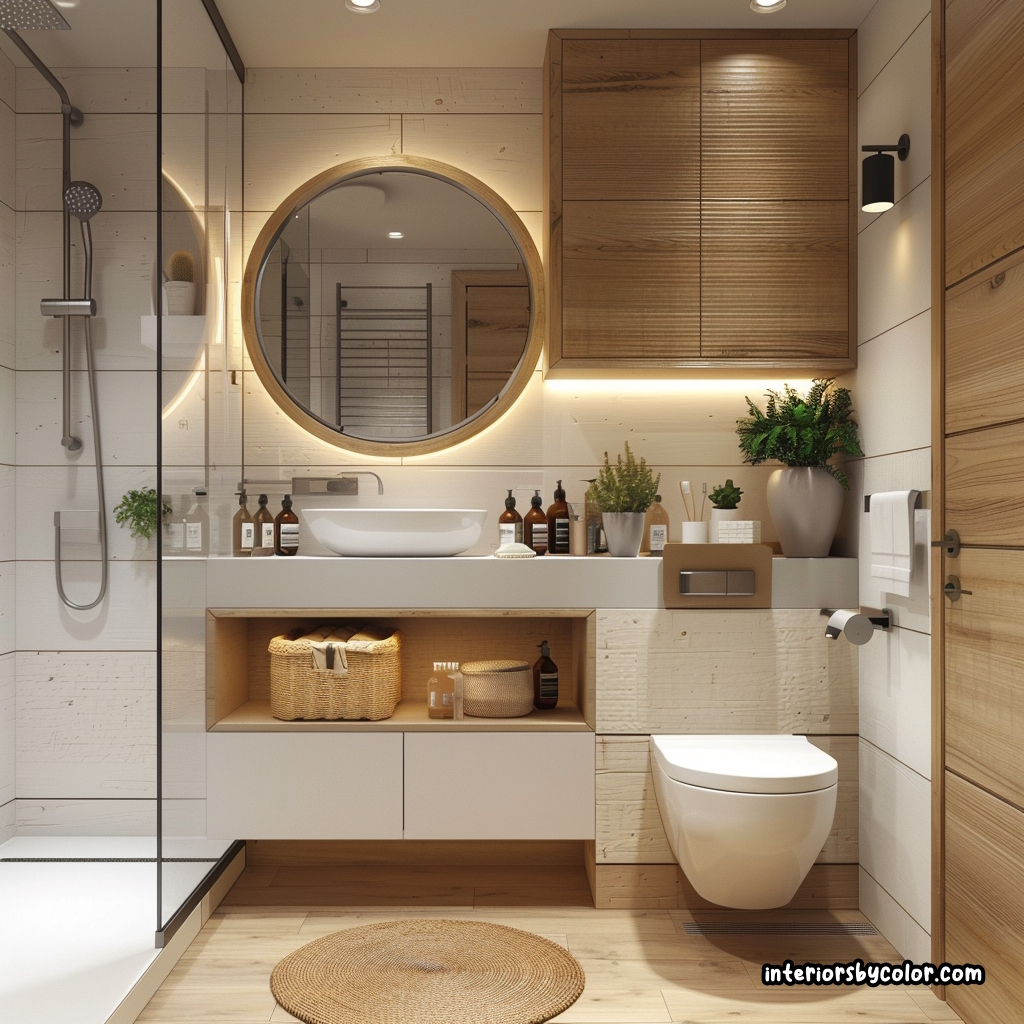
What is the Smallest Practical Bathroom?
While there is no definitive answer, most experts agree that a functional bathroom should have a minimum area of approximately 36 square feet (3.3 square meters). This size can accommodate the essential fixtures, such as a toilet, sink, and a compact shower or bathtub.
However, it’s important to note that the smallest practical bathroom size can vary depending on local building codes, accessibility requirements, and personal preferences. Some homeowners may be willing to sacrifice a bit of space for a more compact and efficient bathroom design.
Small Bathroom Designs with Shower
In small bathrooms where space is at a premium, a shower can be a more practical and space-saving option compared to a bathtub. Here are some design ideas for small bathrooms with showers:
- Install a walk-in shower: A walk-in shower can make the bathroom feel more open and spacious. Consider using a glass enclosure or curtain to create a sense of separation while maintaining an airy feel.
- Opt for a corner shower: Corner showers can be a great space-saving solution in small bathrooms. They fit neatly into the corner, freeing up valuable floor space.
- Choose a neo-angle shower: Neo-angle showers are designed to fit into corner spaces while providing a more spacious showering area compared to traditional corner showers.
- Utilize a tub-to-shower conversion: If you have an existing bathtub, consider converting it into a walk-in shower. This can create a more open and functional space without requiring major renovations.
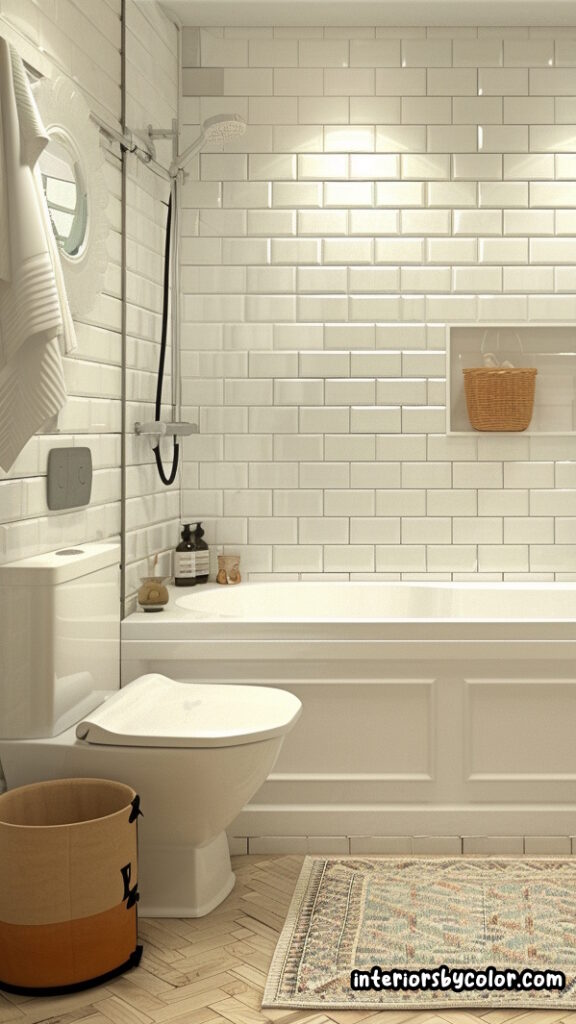
Small Bathroom and Toilet Design
In the smallest of bathrooms, the focus is often on accommodating the toilet and a small sink or vanity. Here are some design tips for small bathroom and toilet spaces:
- Wall-mounted or corner toilet: Wall-mounted or corner toilets can save valuable floor space and create a more open feel in a small bathroom.
- Pedestal or wall-mounted sink: Pedestal sinks or wall-mounted sinks can be great space-saving options, as they eliminate the need for a bulky vanity.
- Mirrors and lighting: Strategically placed mirrors and well-planned lighting can create the illusion of a larger space and make the small bathroom feel more inviting.
- Built-in storage: Incorporate built-in shelves, niches, or cabinets to store essentials and keep the space organized and clutter-free.
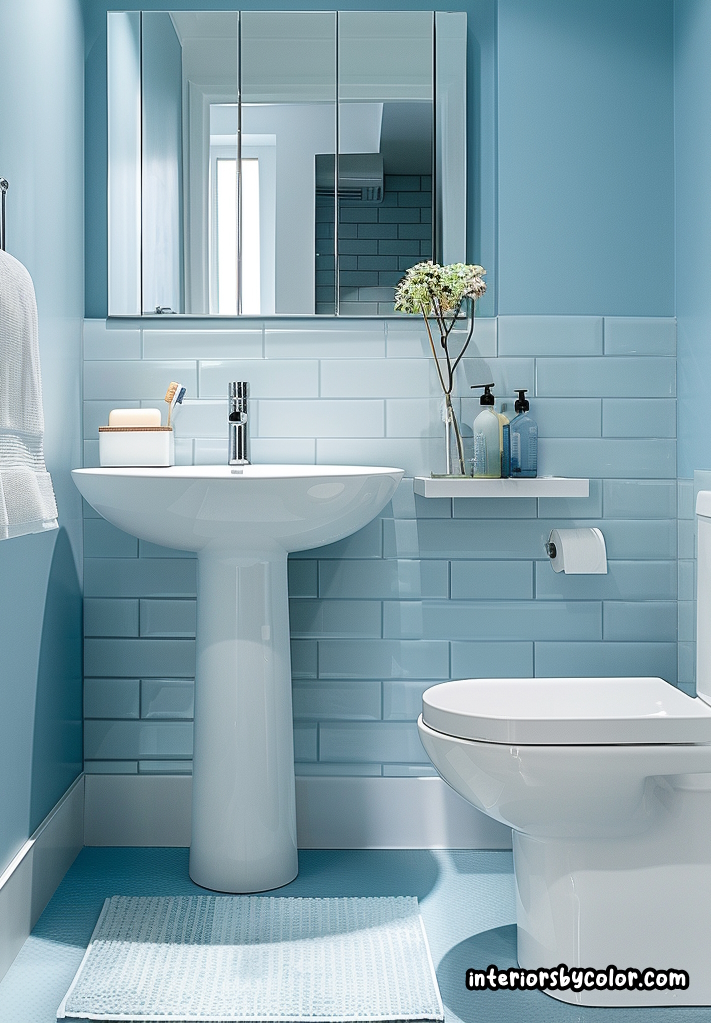
Small Bathroom Designs with Shower and Toilet
In small bathrooms where both a shower and toilet are required, careful planning is essential. Here are some design ideas to consider:
- Wet room concept: A wet room design eliminates the need for a separate shower enclosure, creating a more open and seamless space. This can be achieved by installing a curbless shower and using waterproof materials throughout the bathroom.
- Corner shower and toilet: Placing the shower and toilet in opposite corners can create a functional layout while maximizing the available space.
- Pocket or sliding doors: Pocket or sliding doors can save valuable floor space compared to traditional swinging doors, allowing for a more efficient layout.
- Compact fixtures: Choose compact fixtures, such as a corner shower, wall-mounted toilet, and a pedestal sink, to maximize space and create an open feel.
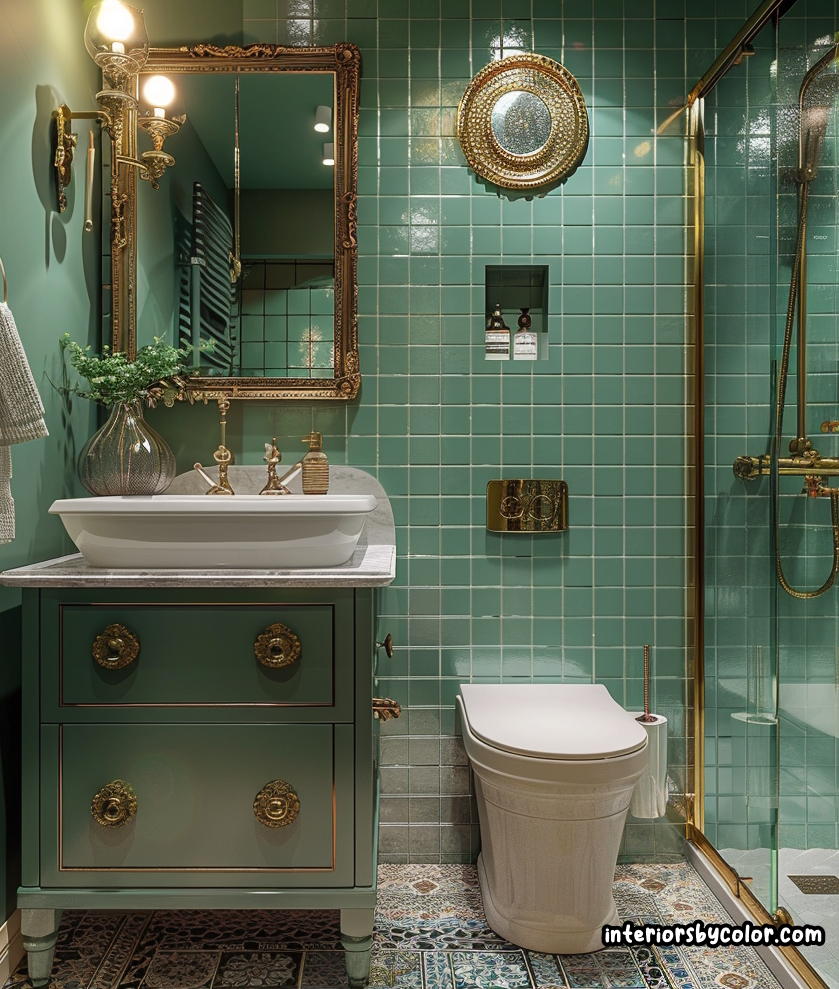
Small Bathroom Designs with Bath
While incorporating a bathtub in a small bathroom can be challenging, it’s not impossible. Here are some design ideas for small bathrooms with baths:
- Corner bathtub: A corner bathtub can be a space-saving solution, fitting neatly into the corner and freeing up valuable floor space.
- Freestanding bathtub: A freestanding bathtub can create a focal point in a small bathroom and add a touch of luxury. Choose a compact model or consider a deep soaking tub to maximize the available space.
- Tub-shower combo: A tub-shower combination can provide the functionality of both a bathtub and a shower in a compact space. Look for models with a curved or angled design to optimize the available space.
- Clawfoot tub: While not the most space-efficient option, a clawfoot tub can add vintage charm and character to a small bathroom design. Choose a compact model and strategically place it to maximize the remaining space.
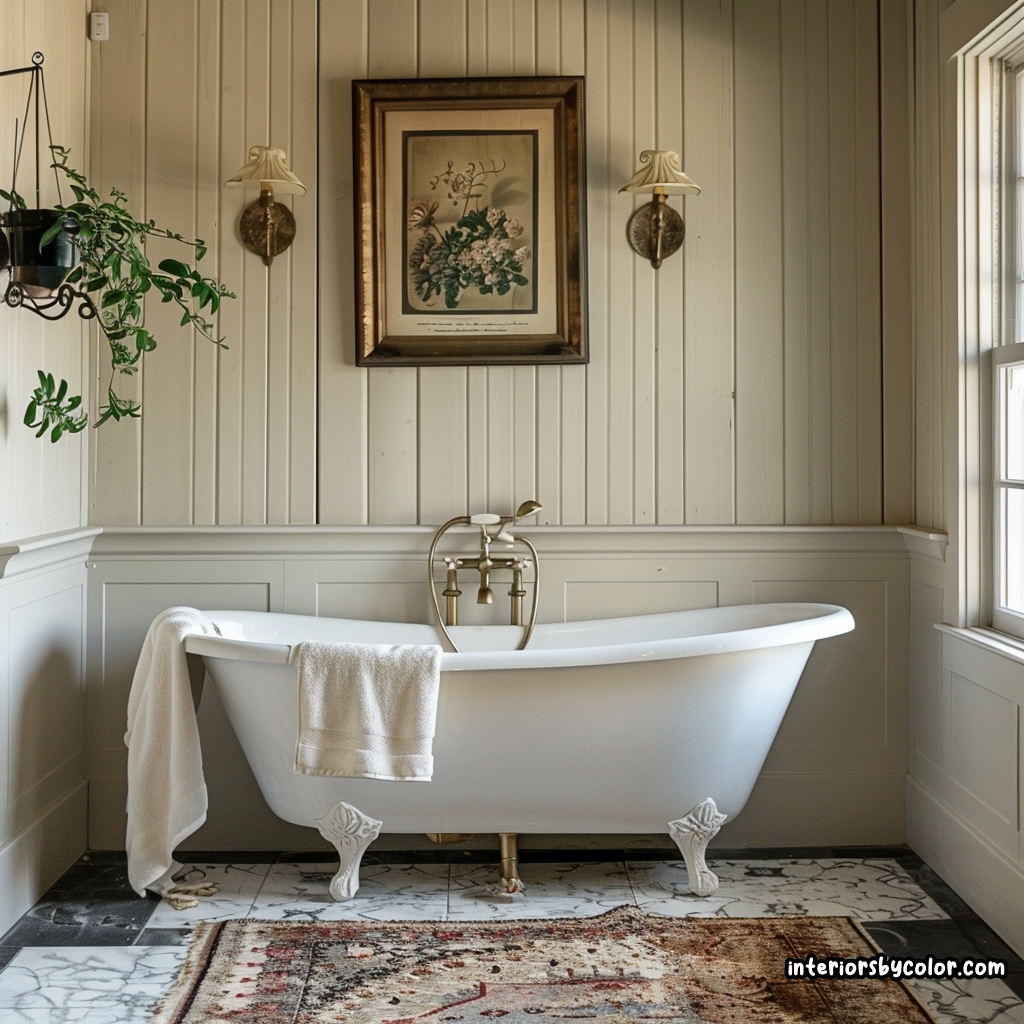
Remember, when designing a small bathroom, it’s essential to strike a balance between functionality and aesthetics. By carefully considering your needs, implementing space-saving solutions, and incorporating creative design elements, you can transform even the smallest of bathrooms into a stylish and practical sanctuary.